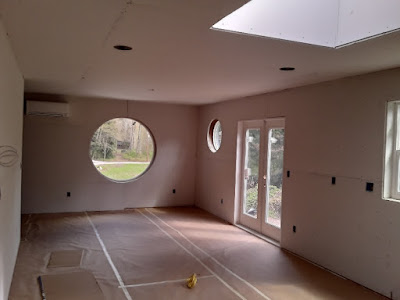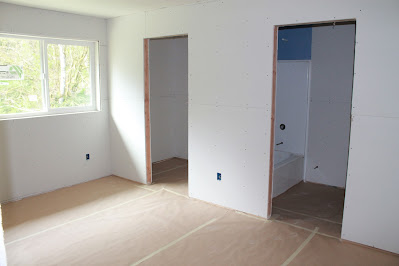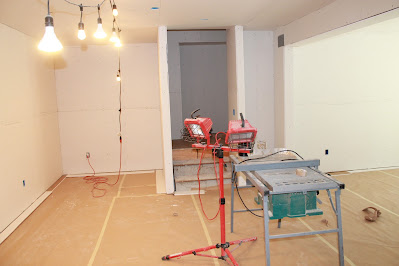Friday was a rare day of no work activity on my Pilchuck home in-progress. No stone mason, no sheetrock guys, only the porta-potty lady came through the gate Friday morning for the weekly and crucial refreshing service.
Friday was also a rare, pleasant day of good, clear weather. I bought supplies in Stanwood to restock my small fridge inside the trailer and a bottle of Chardonnay to take with me on my usual Friday night dinner in La Conner with Sue's brother Bob and his wife Ann. I always enjoy what Bob serves up and it is a singular opportunity for me to have a great meal and a conversation. Needless-to-say, Friday dinner is a highlight of my standard week otherwise spent in isolation.
After dinner with the Cooks in La Conner, I usually let myself in the door at my sister's house in Anacortes around 10 at night, about 10 miles down the road from the Cook's place. Once inside, I start their washing machine while my hosts are sleeping and I tuck into the guest room. I run the drier in the morning hours and fold my clean laundry after breakfast with Wendy and Barth and return to my trailer home.
So goes my usual Friday-Saturday routine. Friday's spectacular weather continued into Saturday, and I was in a fine mood to frolic. And frolicking opportunities did abound.
The Skagit Valley, west of I-5 and east of Fidalgo Island, is a rich flood plain between the north and south forks of the Skagit River with prime agricultural land. Portions of the farmland are planted with tulip bulbs. Tulip bulbs beget gorgeous flowers in April, and gorgeous flowers beget the Skagit Tulip Festival. One could pay for a bus tour of the tulip fields and other tourist trappings of a flower festival, but I chose to find a field of red and yellow tulips, park on the farm road should and tiptoe through the tulips scot free.
I had my camera and drenched my lens in acres of color.
.JPG) |
| Skagit Valley tulips |
.JPG) |
| Rows of reds |
.JPG) |
| Hey! Who let that yellow-petal in here. This is a red tulip field. Yellow tulips are sneaky. |
.JPG) |
| Acres of yellow tulips - right where they belong |
.JPG) |
| View across the Skagit Flats |
 |
| Down the heart of a tulip |
.JPG) |
| Ready for your close-up? |
.JPG) |
| Red meets Yellow |
.JPG) |
| Worm's eye view, and a lovely view at that |
I was not alone in making the best of the opportunity to tiptoe through the tulips; several ladies were dressed fancy for some glamor shots with the expansive floral background, young mothers were planting their infants next to the tulips and beaming as they snapped their phone cameras, capturing the fleeting youth of their child. I wanted to whisper to them, "Good for you, you may not believe at this moment, but they will not be small and pose-able for much longer. This stage will disappear forever in wink of a shutter. Good for you mom for seizing this opportunity!"
.JPG) |
| Fancy blonde posing before posies |
.JPG) |
| Sari you match so well |
A couple of artist set up with easel and acrylics, capturing the April display before their canvas.
.JPG) |
| An artist outstanding in her field |
A few miles from the center of the throng of tourist, I discovered a discreetly advertised art show set up in a barn tucked off the beaten path and far from the madding crowd. I found the display of art works to be peaceful and also inspirational toward my vision of spending time creating art, once my country house is completed.
Of course no one who grew up in the Sixties can ever look at a field of tulips and not have a heart*felt attack of nostalgia for Tiny Tim. One just can not un-see what one once saw on Rowan & Martin's Laugh-In TV show.
.JPG)
.JPG)
.JPG)































.JPG)




