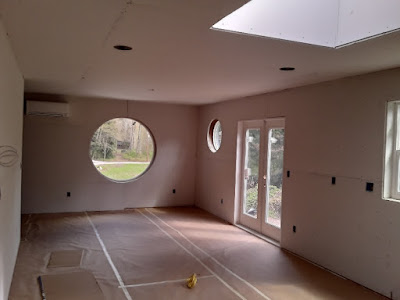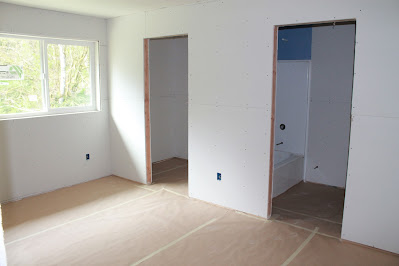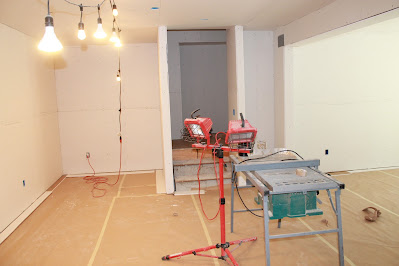Up, down, all around; floor to ceiling and wall to wall. The house interior has taken form.
It took a 4-man crew of subcontractors four days to hang drywall throughout the entire house, finishing on Wednesday, April 13. Their seams are tight and my general contractor is well pleased with their workmanship.
The drywall boss came on Good Friday, April 15 to lay paper over all the floors to make it easier to clean up the inevitable mess that the coming taping and mudding crew will make. Before the job is finished, more mess will be created by the texturing crew. Who knew it took three different individual specialties, hangers, tapers and texturers to complete the job of interior walls? I didn't.
The results, besides a final feel for the space and dimensions in all of the chambers, is that I now have an idea of how much light my design actually lets into the living space. For a long time, the inside of the house had only studs, and with no obstructing solid walls, every window allowed light in to fill every open room. Once the brown insulation was placed between the studs, the rooms were closed in. The light, as expected, was diminished, but it seemed a tad dimmer inside the house than I'd hoped. Once the white-sided drywall was hung and covered the brown insulation, it returned all my rooms to a bright and airy atmosphere, an end in which I am satisfied.
Here, take a look for yourself:
ENTRY HALL - Double doors with a semi-circular motif which will be repeated on the tiled entry hall floor. This is a 14-foot ceiling, a bright and welcoming first impression when one enters my home.
 |
| Entry hall with 2 round dormer ambient light windows above the doors. |
 |
| Entry hall looking into living room. Display cabinet inset on left. |
DINING ROOM + KITCHEN - The dining room is set in between circular windows, giving the allusion of a ship's portals. The color and decorating theme will be one of marine, water with light blue colors. Plenty of light from the kitchen skylight and the French doors which will lead out onto the 'prow of the ship's deck'.
 |
| Kitchen area under octagonal skylight catching southern light.. |
 |
| Dining room with ship's portal round windows. |
LIVING ROOM - The living room will be angular and masculine in contrast to the curves and feminine feel of the kitchen and dining rooms. I will use forest tones of greens and earthen rusts in this space, another contrast to light blue and marine tones in the adjoining kitchen and dining rooms. A wood burning stove will be set in the corner beyond the cozy bay window to heat the upstairs on the many gray and misty days in the Pacific Northwest.
 |
| Living room with bay window. Wood stove to be set in corner left of window. |
MASTER BEDROOM - The master bedroom faces west and will have French doors that open onto a small balcony that looks across a rolling, green lawn bordered by a seasonal brook lined with moss-covered alders and old cedars. The room will have a wood paneled vaulted ceiling and one of Sue's decorating heart-throbs are 'flowing chandeliers', so she will select that overhead adornment.
 |
| Master bedroom, French doors to lead to balcony overlook. |
 |
| Master bedroom & bath. Vaulted ceiling to be wood paneled and fitted with chandelier. |
GUEST BEDROOM - The guest bedroom is the second bedroom on the first floor. I plan on using a bright, sunny color scheme for this west-facing room at the back of the house. It has a walk-in closet and shares a bathroom with the common area.
 |
| Upstairs guest bedroom & bath. |
OFFICE & STUDIO LOFT-TEA ROOM - The northeast corner of the house is a two-story, granite tower. On the first floor will be my office space. A somewhat-small room with a bay window that will accommodate a computer and triple monitors along with bookshelves lining the wall and have room for a couple of file cabinets.
Up the twisty-winding stairs with three landings leads to the loft. The actual use for the loft is yet to be worked out; thoughts are an art studio for me to develop my painting and drawings, a sewing room, or a reading room catching the morning sunlight and will be a nice space to take a morning sip of tea. On good days I can throw open the door and step out onto an eastward looking balcony. The loft's balcony is a great place to survey my land from on high.

Stairway to loft above downstairs office.
 |
| Looking down into office from studio loft. |
 |
| Sunlight Loft with door that opens to balcony. |
MUD ROOM & LAUNDRY - When one comes in from the north porch door, to the right will be the mud room, a place with shelves, a large broom closet and a bench to have seat and remove one's muddy boots. The laundry room has a window that lights up the utility space.
 |
| Mud room with laundry in back. Broom closet and connection for large basin sink against wall. |
BASEMENT
BASEMENT GUEST ROOM - The downstairs guest room was an idea that took shape as the house was being built. The new idea is that this will be a comfortable space for paying guests, anticipating using it as an Airbnb rental. At the base of the stairs is a kitchenette with a refrigerator, microwave, sink and cabinets along with a 4-person dining table and room for a loveseat and coffee table for the comfort of our guests - paying or non-paying family and friends.
The downstairs guest room will have a large bathroom with a 2 or 3 (!) person soaker tub, a large walk-in shower, a double vanity and a separate water closet for the toilet. I will tile the bathroom in pebble tile to give the effect of bathing in a forested stream. Perhaps I'll use a waterfall pattern surrounding the shower to enhance the bathing in a stream feel.
 |
| Downstairs guest room with forest & brook view. |
 |
| View into downstairs guest room. |
 |
| Water closet in downstairs guest bath. |
 |
| Soaker tub for 1, 2 or 3 guests. Walk-in shower behind tub. |
 |
| Private kitchenette & lounge area outside downstairs guest room. |
BASEMENT WORKSHOP - Half of the basement will be dedicated to a workshop and storage space. One can enter the workshop by a second stairway that drops from behind a hidden door in the kitchen pantry. At the base of the pantry stairs I will have a wine cabinet build into the wall. I hope to have plenty of friend come visit who will share a bottle and stories with us in the near future.
We will have a freezer in the corner of the basement workshop and various power tools around the walls and a workbench for woodworking and maybe lapidary and/or jewelry crafting (?). It will be separated by a locked door from the guest kitchenette and lounge.
 |
| Basement Workshop with stairs up to pantry and kitchen. Wine cabinet behind stair landing. |
 |
| Basement workshop with French doors. |
 |
| Wine cabinet on kitchen stair landing. |
 |
| Looking into private kitchenette and lounge through door connecting to workshop. |
No comments:
Post a Comment